Property Details
Square Feet
2,386
Bedrooms
5
Bathrooms
3
Year Built
2021
VIDEOS
PROPERTY INFO
SELLERS MOTIVATED!
Here is the opportunity presented by an ASSUMABLE MORTGAGE LOAN!! Imagine finding your dream home, complete with all the features youve been searching for. Now, picture being able to take over the existing mortgage on that home, with an INTEREST RATE SIGNIFICANTLY LOWER than current market rates. Call Jennifer Diaz 925-628-1444 for more information!!
Experience luxury living in this beautifully upgraded home, ideally situated across from the serene neighborhood San Marco Hills Park. Meticulously maintained, this home has 4BR, 2BA upstairs and 1 BEDROOM, 1 FULL BATH downstairs including laminate flooring, elegant wrought iron stair railing, and custom faux wood window treatments. Open kitchen features modern white shaker cabinets, granite countertops with a an island and Stainless Steel appliances. Escape to your own private tropical retreat in the backyard w/beautiful enhancements featuring stamped concrete patio, tropical plants and mature fruit trees. Enjoy entertaining complemented by added privacy fr the extended wall and well manicured landscaping. Premium Rainsoft whole house water filtration system. With overhead storage in the garage and readiness for both electric vehicles and solar power, every aspect of this property is designed with your lifestyle and the future in mind.
Conveniently accessible to Pittsburg/Bay Point BART, HWY 4, an array of shopping and dining options, the upcoming Sprouts, and Old Town Pittsburg.
Profile
Address
2666 Delano Drive
City
Pittsburg
State
CA
Zip
94565
Beds
5
Baths
3
Square Footage
2,386
Year Built
2021
List Price
$875,000
Lot Size
3,476
Elementary School
DELTA VIEW ELEMENTARY SCHOOL
Middle School
RIVERVIEW MIDDLE SCHOOL
High School
MT. DIABLO HIGH SCHOOL
Elementary School District
MT. DIABLO UNIFIED SCHOOL DISTRICT
Year Built (Effective)
2021
Number Of Rooms
10
County
CONTRA COSTA
Community Name
CITY OF PITTSBURG
Standard Features
Air Conditioning
Island
Fireplace Count
Eat-in Kitchen
Indoor Laundry
Stainless Steel Appliances
Ceiling Fans
Finished Garage
Wall to Wall Carpeting
Kitchen Counter Type
Granite
Recessed Lighting
Two Car Garage
Garage Area
390
Custom Features
Custom Window Coverings
Efficient Tankless Water Heater
Energy Efficient Gas Fireplace
San Marco Hills Park
Wrought Iron Staircase
Two Tone Paint
Laminate Flooring
Overhead storage in the garage
Guest Suite Downstairs
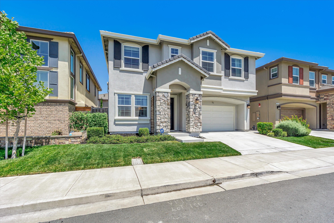
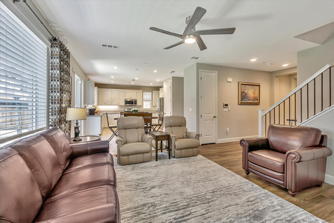
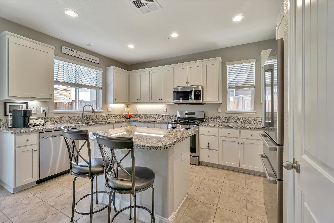
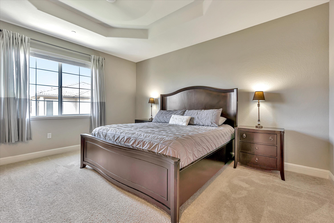
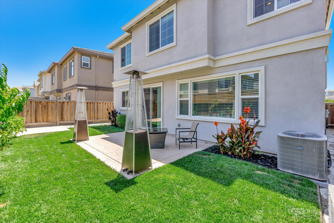
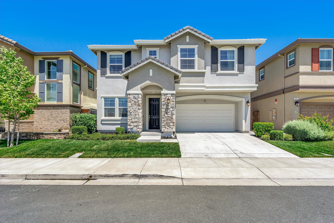
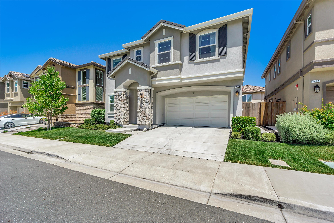
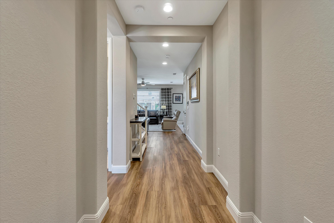
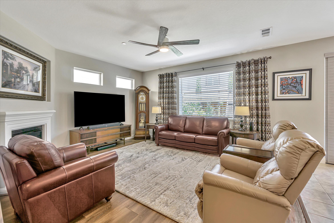
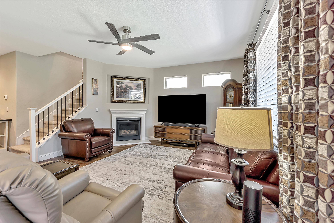
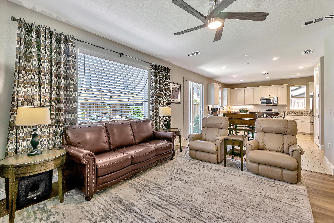
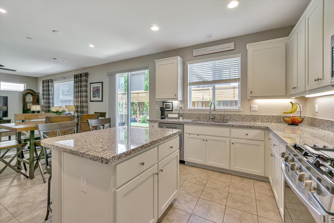
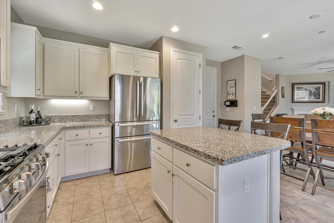
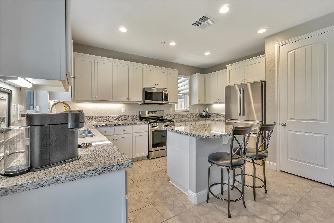
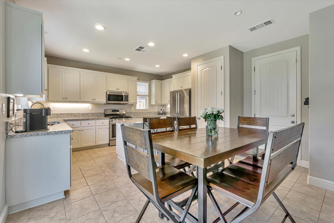
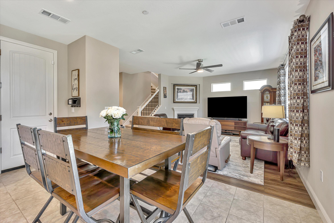
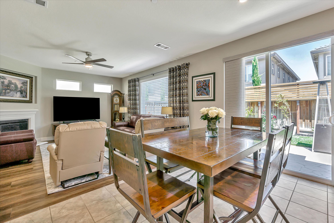
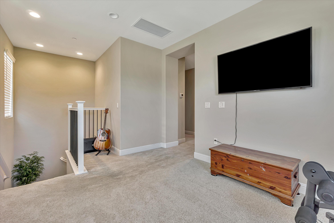
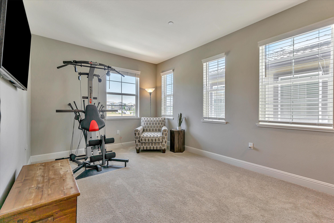
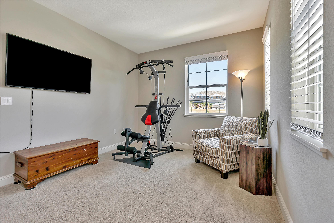
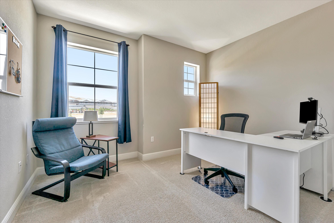
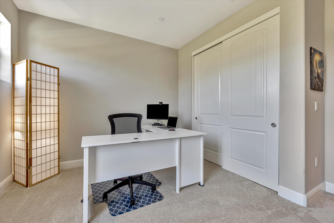
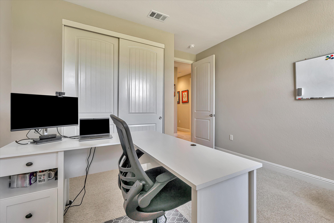
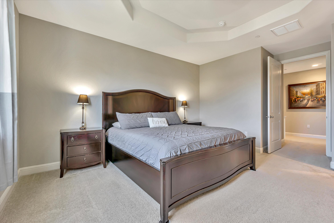
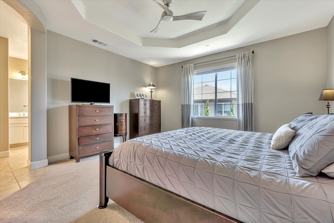
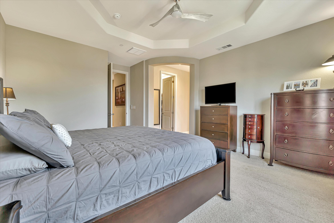
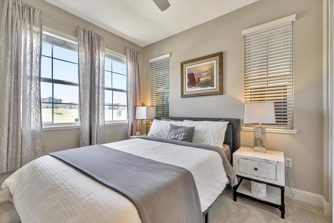
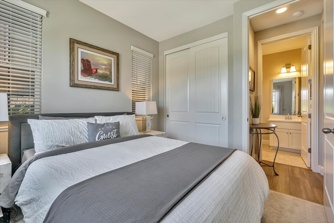
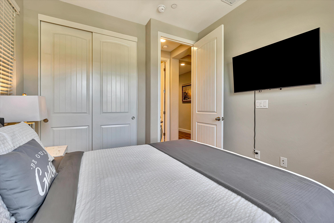
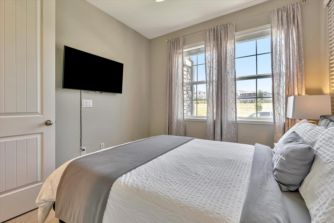
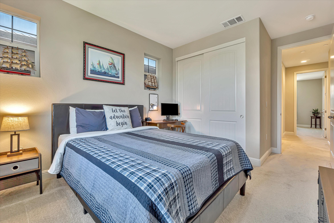
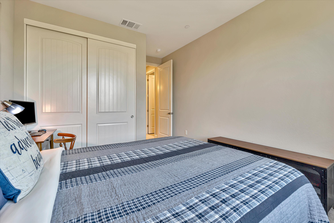
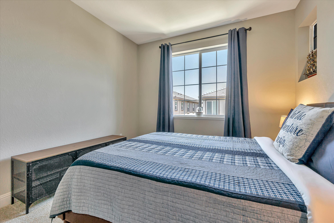
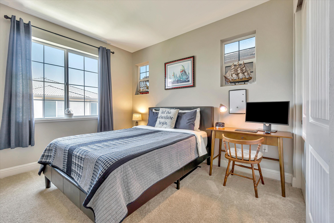
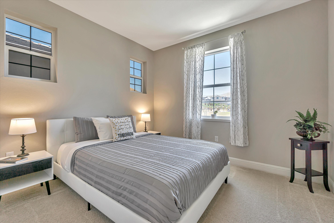
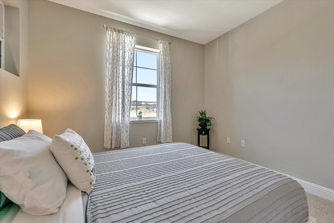
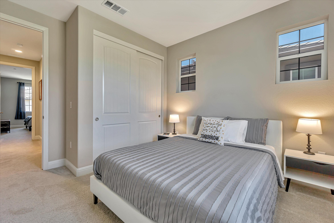
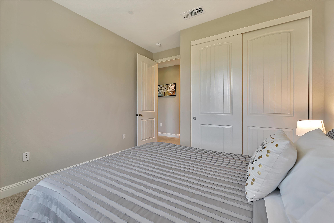
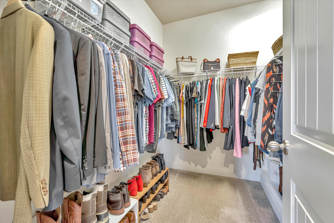
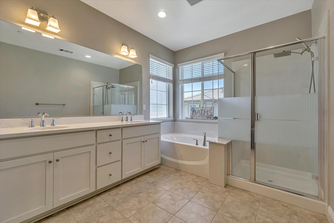
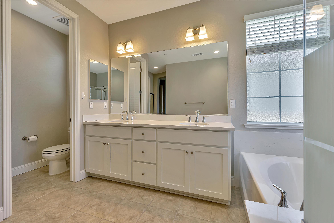
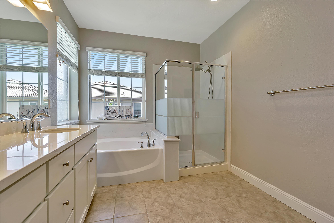
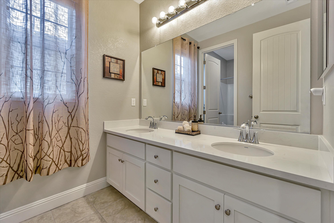
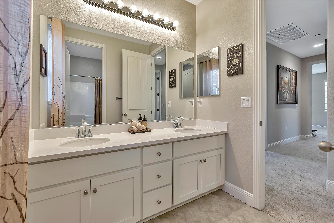
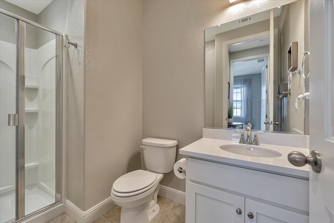
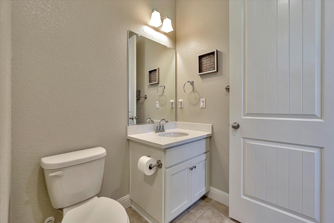
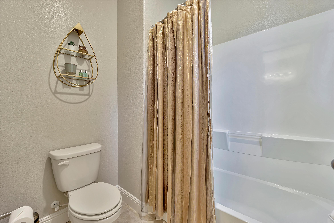
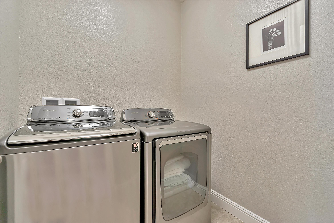
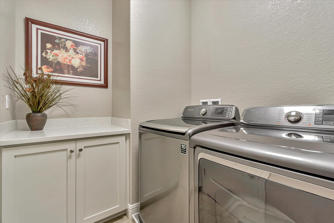
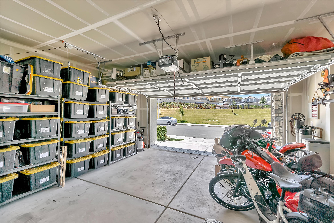
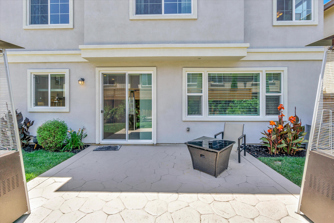
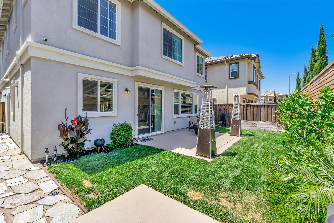
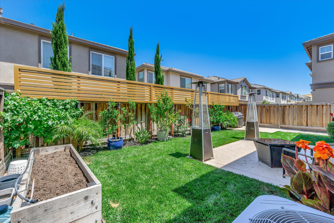
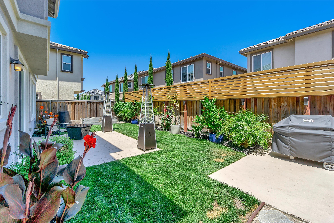
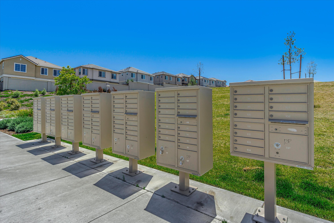
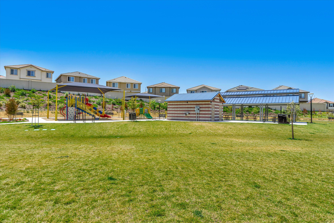
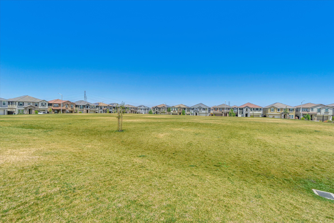
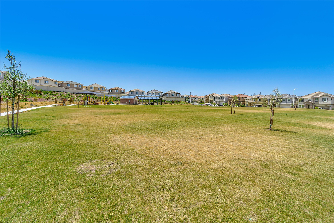
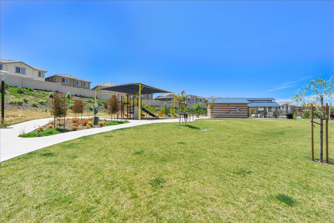
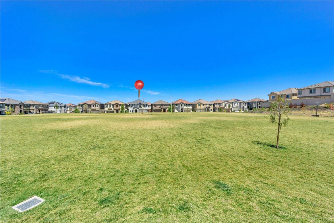
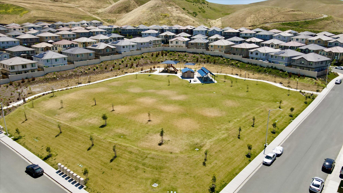
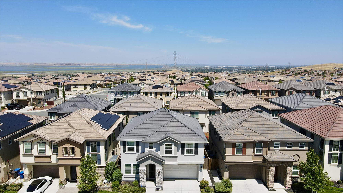
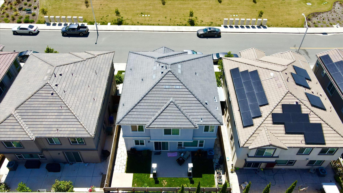
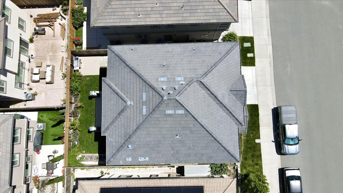
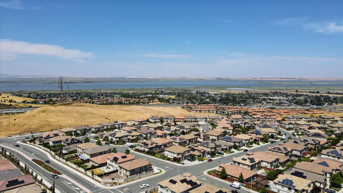
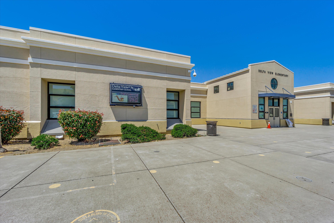
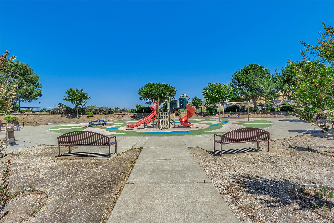
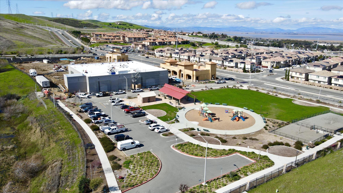
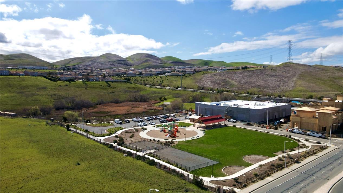
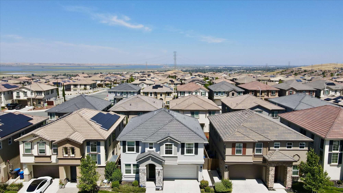
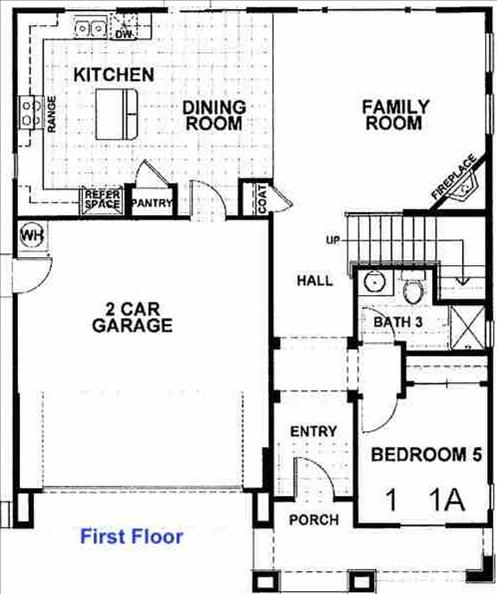


Share:
